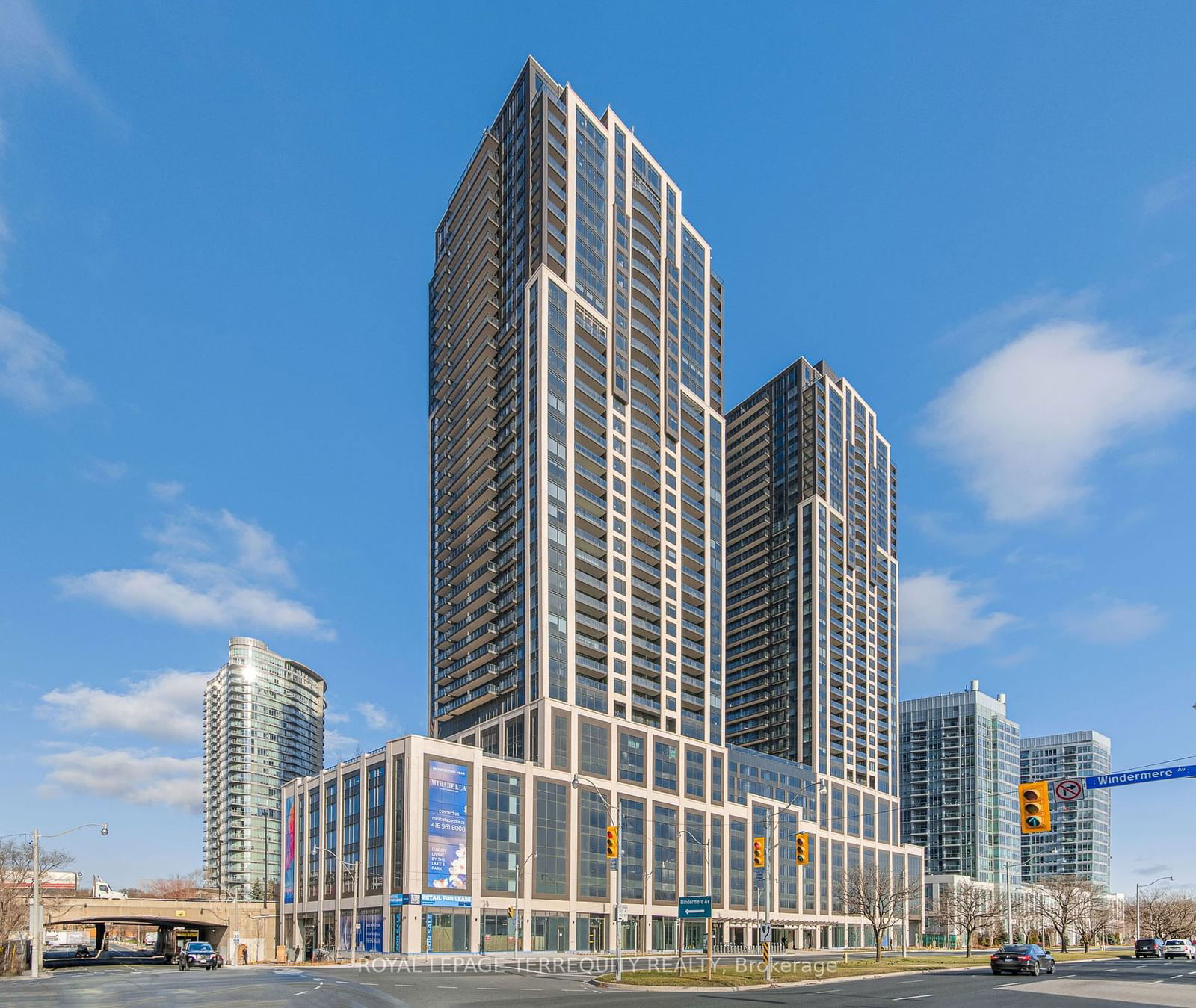Overview
-
Property Type
Condo Apt, Multi-Level
-
Bedrooms
2
-
Bathrooms
2
-
Square Feet
700-799
-
Exposure
South West
-
Total Parking
1 Underground Garage
-
Maintenance
$495
-
Taxes
n/a
-
Balcony
Terr
Property Description
Property description for 428-689 The Queensway Street, Toronto
Schools
Create your free account to explore schools near 428-689 The Queensway Street, Toronto.
Neighbourhood Amenities & Points of Interest
Find amenities near 428-689 The Queensway Street, Toronto
There are no amenities available for this property at the moment.
Local Real Estate Price Trends for Condo Apt in Stonegate-Queensway
Active listings
Average Selling Price of a Condo Apt
September 2025
$887,857
Last 3 Months
$767,393
Last 12 Months
$752,326
September 2024
$1,211,250
Last 3 Months LY
$799,622
Last 12 Months LY
$771,127
Change
Change
Change
Historical Average Selling Price of a Condo Apt in Stonegate-Queensway
Average Selling Price
3 years ago
$730,286
Average Selling Price
5 years ago
$676,340
Average Selling Price
10 years ago
$391,000
Change
Change
Change
How many days Condo Apt takes to sell (DOM)
September 2025
23
Last 3 Months
40
Last 12 Months
36
September 2024
25
Last 3 Months LY
33
Last 12 Months LY
30
Change
Change
Change
Average Selling price
Mortgage Calculator
This data is for informational purposes only.
|
Mortgage Payment per month |
|
|
Principal Amount |
Interest |
|
Total Payable |
Amortization |
Closing Cost Calculator
This data is for informational purposes only.
* A down payment of less than 20% is permitted only for first-time home buyers purchasing their principal residence. The minimum down payment required is 5% for the portion of the purchase price up to $500,000, and 10% for the portion between $500,000 and $1,500,000. For properties priced over $1,500,000, a minimum down payment of 20% is required.






















































